![]()
 This famous liner was the fastest passenger ship on the Pacific when completed in 1930, known as the ‘Queen of the Pacific’, and she was particularly noted for her stunning First Class Art Deco public room interiors. She was the second of the name in the Canadian Pacific Steamships (CPS) fleet, the first Empress of Japan having been completed in 1891 as a member of the first trio of liners for the Canadian Pacific Railway (CPR) ten year Transpacific Mail Contract. The first Empress of Japan served as an Armed Merchant Cruiser (AMC) in the Pacific during the Great War in 1914/15 and recaptured a British collier that had been taken by the German light cruiser Emden. She was laid up in the second half of 1922 at Vancouver and despite being sold twice abortively, she remained at anchor at Vancouver until she was demolished at Burrard Inlet at North Vancouver in the Spring of 1926, her bell now hangs in the Merchants Exchange Building at Vancouver with her figure head in Stanley Park in Vancouver.
This famous liner was the fastest passenger ship on the Pacific when completed in 1930, known as the ‘Queen of the Pacific’, and she was particularly noted for her stunning First Class Art Deco public room interiors. She was the second of the name in the Canadian Pacific Steamships (CPS) fleet, the first Empress of Japan having been completed in 1891 as a member of the first trio of liners for the Canadian Pacific Railway (CPR) ten year Transpacific Mail Contract. The first Empress of Japan served as an Armed Merchant Cruiser (AMC) in the Pacific during the Great War in 1914/15 and recaptured a British collier that had been taken by the German light cruiser Emden. She was laid up in the second half of 1922 at Vancouver and despite being sold twice abortively, she remained at anchor at Vancouver until she was demolished at Burrard Inlet at North Vancouver in the Spring of 1926, her bell now hangs in the Merchants Exchange Building at Vancouver with her figure head in Stanley Park in Vancouver.
Empress Of Japan (2)
She was launched at the Govan yard of Fairfield Shipbuilding and Engineering Co. Ltd. on 17th December 1929, and her three great funnels, the third was a dummy, were fitted in the Spring of 1930. As completed in June 1930, she had a gross tonnage of 26,032 and accommodation for a total of 1,173 passengers, with 399 in First Class, 164 in Second Class, 100 in Third Class and 510 in Asiatic steerage, and with a crew of 579. She was given a wide open Promenade Deck for use by the First Class passengers in fair Pacific weather. She sailed from Liverpool on 14th June 1930 on her maiden voyage to Quebec and returned in triumph to Southampton to begin the long voyage eastwards to Hong Kong and Yokohama via the Suez Canal on 12th July 1930. She had a white hull and never had a peacetime black hull as did many of the CPS Transatlantic fleet, for example the ‘Duchess’ quartet. She was the fastest and finest CPS Transpacific liner when she sailed from Hong Kong on 7th August 1930 for Yokohama and Vancouver.
She had a designed overall length of 666 feet, a length between perpendiculars of 640 feet, moulded beam of 83.8 feet and a depth to Shelter Deck of 48.5 feet and to Boat Deck of 73.6 feet. Her maximum loaded draft was thirty feet, and the length of her combined fo’c’stle and Bridge Deck ‘A’ was 578 feet, and her Promenade Deck was of length 459 feet and her Boat Deck of length 348 feet. She had ten decks named in descending order as Sun Deck, Boat Deck, Promenade Deck, Bridge Deck ‘A’, Shelter Deck ‘B’, Upper Deck ‘C’, Main Deck ‘D’, Lower Deck ‘E’, Orlop Deck ‘F’, and Hold Deck ‘G’. She was given luxurious Art Deco style public rooms on Promenade Deck so that she could compete with three luxurious Japanese NYK liners already on the Pacific service as Asama Maru, Tatsuta Maru and Chichibu Maru with fast speeds of 21 knots from Sulzer diesels.
However, Empress of Japan (2) was given steam turbine machinery manufactured by her builders with six watertight boilers producing steam at 425 psi for passing to two sets of three single reduction steam turbines and giving a service speed of 22 knots from her twin propellers. She was designed by naval architects C. S. Douglas & Company of Glasgow and given a pleasing profile of three well proportioned, raked and equally spaced funnels, an elegant and imposing superstructure that rose no less than 87 feet from the waterline. She was given twenty lifeboats on Boat Deck, with two tall masts and three sets of posts for cargo handling to her 380,000 cubic feet of cargo capacity, of which 33,000 cubic feet was refrigerated and a further 59,000 cubic feet was for the carriage of silk in four special Silk Rooms. She had a cruiser stern with her hull bossed out to enclose the lines of her shafting right aft to the propellers. A streamlined rudder of the semi-balanced type was fitted to give a straight and less confused wake at her stern.
She had a dozen transverse bulkheads extending to Upper Deck ‘C’ and their distribution was such that a standard two compartment type of vessel was attained. The openings in the bulkheads necessary for working and service arrangements were fitted with watertight doors, all able to be closed simultaneously from the navigating bridge with audible signals at each door when the officer of the watch closed them. Fire resisting bulkheads were fitted above the main bulkheads at intervals in accordance with the regulations. A cellular double bottom extended over the full length of the vessel between the fore peak and the aft peak, being subdivided transversely into thirteen compartments for oil fuel and water ballast, with the fore and aft peaks also for water ballast and particularly used to effect the trim of the vessel. Large fresh water tanks were incorporated in the hull structure at the sides of the engine room and abreast the shaft tunnels.
First Class Public Rooms
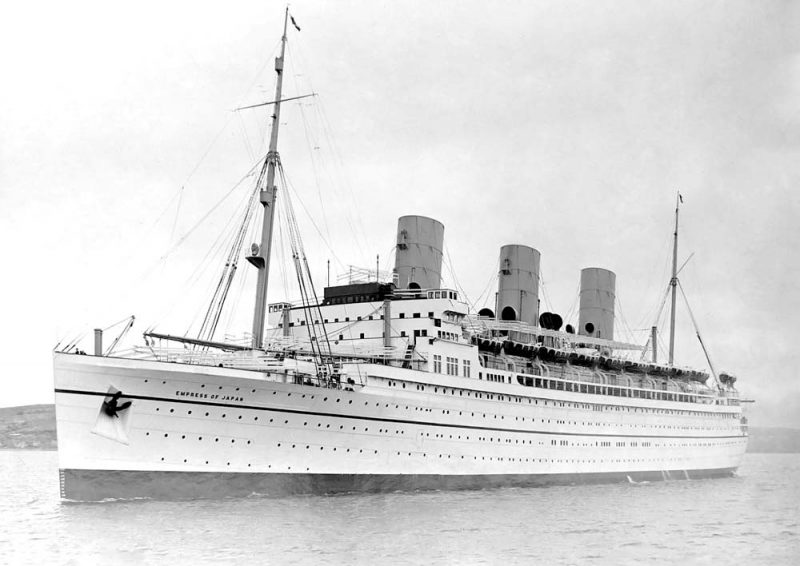
The First Class Dining Room was located ‘midships on Upper Deck (‘C’ Deck) and was one of the finest dining rooms afloat, and decorated with Cipollino marble for the lucky 274 passengers seated at the mahogany tables and carver chairs. It was entered from the First Class Foyer along both sides of the centre funnel casing. There were also two small private dining rooms seating a further twenty passengers on the starboard side of the Foyer. The Foyer extended the full width of the ship and was decorated in Louis XIV style, and was ably supported by marble columns with bronze enrichments. Diners were brought to the Foyer by two passenger elevators at the forward end of the room, and they then passed through teak framed glass doors to the Dining Room. The predominant colours of the gorgeous Dining Room were grey, green and blue, relieved by gilded bronze mountings. The sidelights of this great room were screened by sliding windows and provided with carved teak shutters to give a feeling of warmth for the duration of the meal. This room was extremely elegant in appearance, with an Art Deco ceiling with circular motifs, and added Art Deco touches such as those to the circular serving areas throughout the room of tall ‘flower stem’ lights with downward drooping petal shades.
The First Class Ballroom was on the Promenade Deck as were all of the First Class public rooms with the exception of the Dining Room. All of the public rooms on Promenade Deck were fourteen feet in height, with large domes over the Lounge, Smoking Room and stairway. The lovely Ballroom was at the forward end of Promenade Deck and extended the full width of the ship with panelled walls in natural oak enriched with gilding. There were excellent sea views through tall windows forward and to port and starboard. The ship’s orchestra with piano played on a platform at the aft end of the room, which was surrounded by two standard bay trees, potted palms and flowers in pots. The electric lighting concealed in the richly decorated Art Deco style ceiling was capable of instantaneous colour changes. The large open parquetry floor was perfect for dancing the night away.
The First Class Long Gallery on the port side of Promenade Deck led directly from the Ballroom to the First Class Lounge. The First Class Main Entrance Hall was entered by stairs from the Entrance Hall below on Bridge Deck (‘A’ Deck) and was in the centre of this space, with the First Class Writing Room, Card Room and Children’s Room on the starboard side. The Long Gallery was decorated in ash and walnut picked out in gilt. There was also a Shop with attractive colonnades facing the stairway, the latter panelled in ash and walnut and flanked by massive carved balustrades. Revolving doors led to the open deck, and the passenger lifts gave ready access to decks above and below.
The First Class Writing Room and adjoining Card Room had walls panelled in the early Georgian manner, with cream effects in the Writing Room and light coral effects in the Card Room. Soft, subdued lighting reflected from ceiling coves and showed to advantage the elegant mahogany furniture and the marble fireplace.
The First Class Lounge was a stunning room lit by a large elliptical skylight giving natural light from the Boat Deck above. It was decorated in the ‘Empire’ style in pale wood with gorgeous gold and blue brocade furnishings. A semicircular stage for concerts was at one end with a fireplace and a large ormolu decorated mantle clock above at the other end of the room. The grand piano on this stage was one of four pianos on the ship, the others being in the First Class Ballroom, the musicians’ balcony in the First Class Dining Room, and in the Second Class Lounge. The parquetry floor was used for dancing in this most elegant of rooms.
The First Class Smoking Room was a full width room entered from the First Class Lounge and had an inlaid teak floor with specially selected light grained mahogany framing and studded with bronze to give a trellis effect. The outstanding feature of the room was the enormous stone fireplace and chimney piece of carved Roman stone, crowned with a cut glass overmantel, etched with oriental elephants and other animals.
The First Class Verandah Café was entered from the First Class Smoking Room, and had high windows with overhead bronze metal balustrades for plants and flowers. Dark cane chairs, furniture and richly decorated carpets and floors gave a relaxed feeling to the room. On exiting through the side doors into the outer promenading area of Promenade Deck, a walk of three hundred feet forward brought one to the First Class Ballroom.
The First Class Childrens’ Playroom was fitted out with big dolls houses, toys and tables for games, together with wooden alcoves and corners for ‘hide and seek’ adventures.
There was also a gorgeous green and black tile decorated marble swimming pool on Main Deck (‘D’ Deck), located in a compartment between the two boiler rooms, and also a gymnasium on Boat Deck. The two sports facilities were reached by passenger elevators, with a refreshment and spectators gallery at the pool together with the changing rooms and a small heated bath for those not swimming in the large pool. The gymnasium was equipped with the latest equipment, and the dressing rooms, washbasins and spray baths were adjoining.
Art Deco decorative electric light fittings were used in the First Class Entrance Halls and in the Foyer, Long Gallery, Gymnasium, Childrens’ Playroom and Second Class Dining Room. They were manufactured from cast bronze with Art Deco patterns etched by sand blast on the glass. Art Deco marble mosaic pavings of fan shape design with waves and chequered borders in brilliant colours were used in all of the bathrooms throughout the vessel. An ingenious luminous passenger room service call system was used, with a button unit fixed at the door of each stateroom having been specially designed by the General Electric Company (GEC). Red and green lamps were fitted outside each room, one calling the steward and the other the stewardess. Further lights were fitted in the corridors, and a system of indicators in the steward messes and pantries. The lights were extinguished by the steward or stewardess by operating the resetting button at the cabin door as soon as the call had been attended. The heating of the staterooms and cabins was by electric radiators, with each radiator controlled by a quick turn inlet valve, allowing the passengers to regulate the temperature of their staterooms or cabins as desired.
Among the First Class staterooms were two ‘De luxe’ two berth First Class staterooms with adjoining sitting rooms, verandah with large square windows, bathroom and toilet, a dozen special two berth staterooms with private baths, 28 one berth staterooms, and 170 two berth staterooms. The provision of showers and toilets was usually shared between two staterooms, except for the 14 luxury staterooms. The total of 399 First Class passengers on ‘A’ and ‘B’ Decks could be increased to 443 passengers by utilising 44 inter-changeable Second Class berths on Shelter Deck ‘B’. The average area of all of these First Class staterooms was 80 square feet per person, all equipped with specially fitted wardrobes and dressing tables with triple folding mirrors, comfortable chairs, a settee, and hot and cold running water. The fourteen luxury staterooms would compare favourably with those on some of the cruise ships of today, and indeed Empress of Japan would go cruising in a later reincarnation in post-war years.

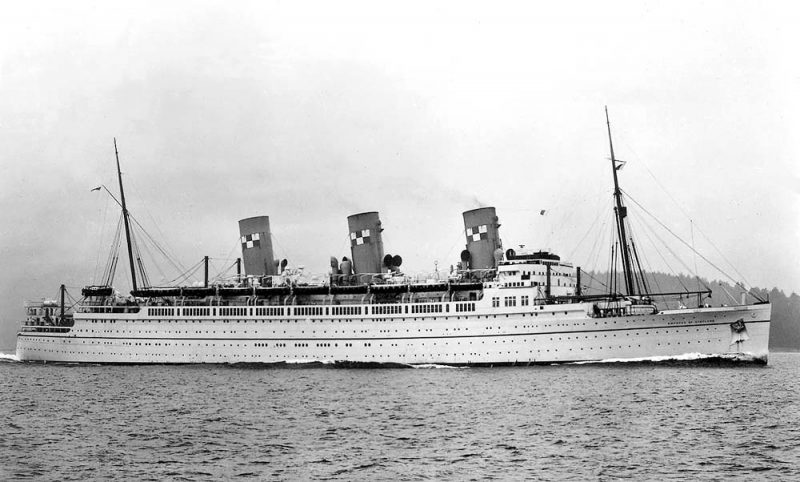
Second Class Passengers
The usual number of Second Class passengers was 164 but when demand for berths was high, this number could be increased by 84 interchangeable Third Class cabins on ‘B’ Deck. There were ten two berth Second Class cabins, and 36 four berth Second Class cabins, but with the 84 extra interchangeable berths the total of Second Class passengers could reach 248. The Second Class cabins were of the Bibby type as fitted on the ‘Duchess’ Transatlantic liners of CPS, with each two berth cabin having a portable upper berth and one lower berth. The four berth cabin had two fixed lower berths, and two portable ‘sofa’ berths forming the upper berths. The average cabin area for Second Class passengers was 30.5 square feet per passenger, and each cabin was fitted with wardrobes. An average of one bathroom and one toilet for every thirteen passengers was provided throughout the accommodation. They had a separate Entrance Hall and a large Smoking Room on Promenade Deck, an Entrance Hall and Lounge on ‘A’ Deck, another public room of the ‘bureau’ type on ‘B’ Deck, and a large Dining Room on ‘C’ Deck.
The average area per person in the Third Class cabins was reduced to 19.5 square feet, with one hundred passengers carried in ten two berth, eight four berth, and eight six berth cabins. However, all of their accommodation was portable and interchangeable for use by Second Class passengers if the need arose, but if this was the case the six berth cabins became four berth cabins for Second Class passengers with the two other berths dismantled for use as ‘sofa’ seats. The Third Class public rooms were well appointed and decorated and included an Entrance Hall, a Lounge, and a Smoking Room on the Shelter ‘B’ Deck aft, and a functional Dining Room on the Upper ‘C’ Deck below. The Third Class Lounge was panelled in figured oak, and the Smoking Room in figured sycamore, with the Entrance Hall and stairways in light oak. The Third Class Dining Room extended to the full width of the ship and was panelled in oak and sycamore and seated diners at tables for two, four and six. The average provision for Third Class passengers for toilets was one between twenty passengers, and for bathrooms it was one between fifty passengers.
The Asiatic Steerage Class passengers were provided for in open berths at the forward ends of Upper ‘C’ Deck, Main ‘D’ Deck, and Lower ‘E’ Deck in portable tiers two berths in height. If the weather was fine, a small promenading area for these passengers was provided at the extreme aft end of ‘D’ Deck. It should be noted that all of the Third Class accommodation and the Asiatic Steerage class accommodation was portable, and that of the Asiatic Steerage class could be quickly removed altogether to convert the space into cargo space when the need arose for more revenue earning cargo capacity.
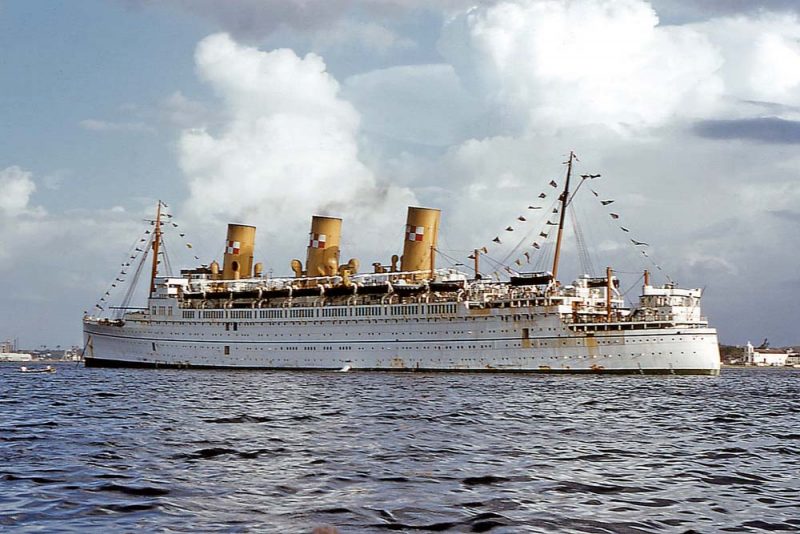
Empress of Japan continued throughout the 1930s decade on her Vancouver to Yokohama, Kobe, Shanghai and Hong Kong route. A second Pacific liner sister had been planned for her but she was never built, instead CPS concentrated their resources on the Transatlantic route with their big flagship Empress of Britain. Among the celebrity passengers onboard Empress of Japan were a number of American baseball stars including the great American star George ‘Babe’ Ruth, who sailed on her in October 1934 en route to Japan and an international baseball match. He had played American baseball for 22 seasons until his retirement in 1935 and his death occurred in 1948 aged 53 years.
World War II
Empress of Japan was requisitioned on 26th November 1939 for trooping duties, and was present in several of the big troop convoys of the war escorted by battleships and cruisers. She sailed in January 1940 homewards from Australia and New Zealand along with Empress of Canada, Orcades, Rangitata, Orion, Orford, Dunera, Strathaird, Strathnaver, Otranto and Sobieski. The convoy was organised into thtree columns of troopships, each column led by a battleship or cruiser, with Empress of Japan leading her column of Empress of Canada, Orcades and Rangitata. The convoy sailed from Sydney (NSW) and called at Fremantle, Colombo, Aden, Port Said and transitted the Mediterranean to Gibraltar and the U.K.
In the big US3 convoy from Sydney (NSW) with Australian and New Zealand troops for the U.K. in April 1940, Empress of Japan was in very good company with Queen Mary, Aquitania, Empress of Britain, Empress of Canada, Mauretania and Andes, carrying a total of 14,000 troops. The convoy called in at Fremantle for an historic docking of all three CPS ‘Empress’ liners in port at the same time, with huge crowds at the docks to see the great assembly of liners. At Cape Town, Empress of Japan was left behind to transfer to a Mediterranean convoy. This important troop convoy arrived at the Tail of the Bank on the Clyde on 16th June without incident.
In late Autumn of 1940, she was part of the same homeward movement of big troopers to the U.K. that unfortunately resulted in the loss of the fine larger Transatlantic sister of Empress of Japan, the three funnelled CPS flagship Empress of Britain. The latter liner was set on fire by a bomb dropped from a lone Focke-Wulf Condor aircraft on 26th October 1940. The blaze soon got out of control and ‘Abandon Ship’ was ordered with all but a skeleton crew left onboard to fight the fire. She was taken in tow by the Polish destroyer Burza and two deep sea tugs, but she was torpedoed twice by U32 two days later during the tow. She sank with the loss of 45 lives as the largest liner lost during the war, most of the dead were killed during the initial air attack. Empress of Japan was following her larger sister some two weeks later when she was straddled by a near miss bomb from an aircraft off the north coast of Ireland on 9th November in the same area where Empress of Britain had been bombed. Empress of Japan suffered a loss of power onboard, her rudder was knocked off balance, damaging her shaft bearings and main condenser, but her skilled Engineer Officers effected repairs to get her moving again and she limped into the Clyde.
On 16th October 1942, Empress of Japan was renamed Empress of Scotland due to protests about the continued use of an enemy name. All throughout the war, changes of ship names were prohibited, however this was a special case which Winston Churchill described as a ‘nonsense’. Empress of Japan continued her essential trooping voyages long after the end of the war, arriving back at Liverpool on 2nd May 1948 at the end of her last wartime trooping voyage. She had steamed 600,000 nautical miles on many wartime trooping voyages, including three Round the World voyages, and had carried well over 200,000 troops. In October 1948 she was sent back to the Fairfield yard of her builders for a well earned refit.
Post-War Service as Empress of Scotland
The long refit also covered her adaptation for the colder North Atlantic service, as CPS did not resume the Pacific service because circumstances in Hong Kong and China dictated otherwise. She emerged in May 1950 with a gross tonnage of 26,313 and accommodation in two classes with 458 passengers in First Class and 250 in Tourist Class with a crew of 480. On May 9th she sailed from Liverpool and called at Greenock on her first post-war Transatlantic voyage, and in winter she easily adapted to a cruising role from New York to the West Indies and South America on two and three week cruises.
In November 1951, Princess Elizabeth and the Duke of Edinburgh travelled homewards on Empress of Scotland after a successful North American tour, boarding at Portugal Cove in Newfoundland and disembarking six days later at Liverpool. In May 1952, her twin masts were cut down by forty feet each in order to get the necessary clearance of the Quebec Bridge to dock as well at Montreal, which had now been dredged to her draft. She made her first sailing to Quebec and Montreal on 13th May from Liverpool.
She continued in service for seven and one half years on the North Atlantic until the new twin liners Empress of England and Empress of Britain of 1955/56 made her redundant. She made her last round voyage in November 1957, and was laid up at Liverpool on 25th November, and was then sent to Belfast for a dry-docking. She was then sold for one million pounds to the Hamburg Atlantic Line and renamed Scotland temporarily for the voyage to Hamburg with Hamburg Amerika Line (Hapag) as her managers. She arrived at Hamburg on 22nd January 1958 for reconditioning and alteration to a more streamlined profile by the Howaldtswerke yard, emerging with only two funnels.
Final Role As Hanseatic
She emerged with a new name of Hanseatic in July 1958 for the Hamburg Atlantic Line with Hamburg Amerika Line as managers for a summer liner service from Cuxhaven and Southampton and Cherbourg to New York, and an extensive winter cruising programme from Port Everglades on seven day cruises to the Eastern and Western Caribbean. Classic liner purists bemoaned the fact that only two funnels detracted from her appearance, but the funnels were repainted in bright red with a black top bearing three ‘chevrons’ in yellow, with two chevrons placed above the third chevron. Gross tonnage was now 30,030 with an overall length of 673 feet, and accommodation for 85 passengers in First Class and 1,167 passengers in Tourist Class, a total of 1,252 passengers. She sailed from Cuxhaven for New York on 21st July 1958 with her owners expecting many years ahead of North Atlantic voyages and lucrative long cruises from New York to the Caribbean and South America.
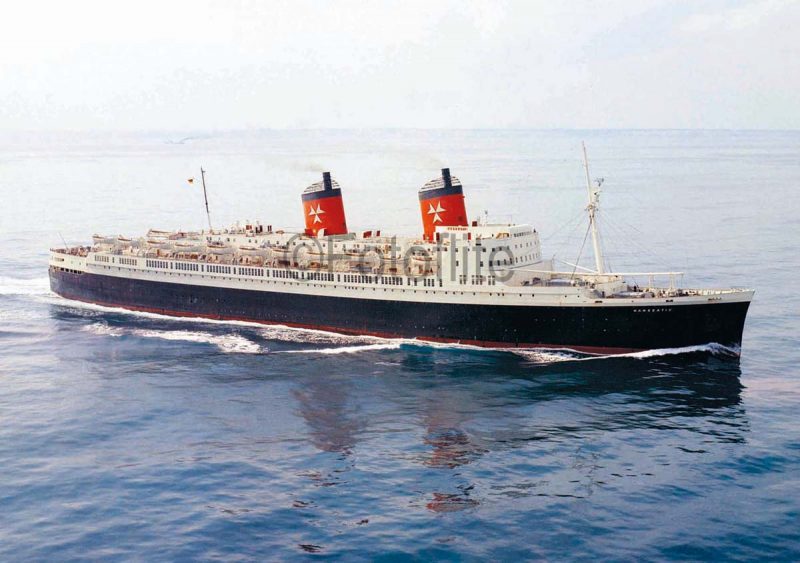
However, it was not to be for after only eight years in service she caught fire in her engine room on 7th September 1966 at Pier 84 at the foot of West 44th Street in New York. Fire crews remembered the loss by fire of the great French liner Normandie at New York by plying too much water on the fire, causing her to capsize. This time the fire was put out without the use of excessive amounts of water, but the damage had already been done to her gorgeous interiors. The acrid smell of smoke lingered everywhere throughout the ship and marine loss adjusters had no option to tell the owners that the ship was damaged beyond repair, with the cost of stripping and clearing the ship and the fitting of new interiors too prohibitive in cost. She was towed out of New York harbour by the German Bugsier tugs Atlantic and Pacific bound for Hamburg on 23rd September 1966. The repair yards in Hamburg agreed that she was too badly damaged and repairs would have been ‘excessive’. She was moved over to the Hamburg scrapyards of Eisen & Metall A.G. and Eckardt & Company for breaking up one month later.
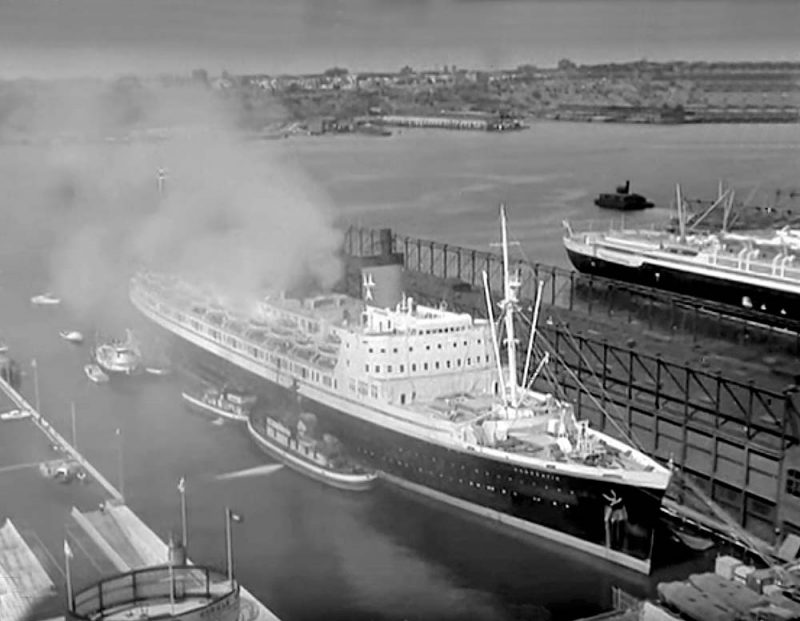
Postscript
The two white hulled CPS liners with the name of Empress of Japan both had long careers of 36 years. Empress of Japan (2) had three incarnations as the Transpacific liner Empress of Japan, the Transatlantic liner and cruise ship Empress of Canada, and the German Transatlantic liner and cruise ship Hanseatic. She carried out her voyages without any engine room breakdowns or lost time of any description. The final destruction by fire at New York in September 1966 was also suffered by many other classic liners of the past, as fire doors, sprinkler systems and the sealing of the area around a fire to contain it were still in their infancy in those times. Fires still occur today on cruise ships but they are quickly sealed off and contained to prevent the airstreams in corridors from spreading the fire to the rest of the cruise ship and destroying the vessel. The Empress of Japan was a very beautiful liner both inside and outside in her exterior profile, and the elegance of the Art Deco period of the inter-war years was well reflected in her very elegant public rooms and fittings. The cruise ships of today have a variety of very modern styles, but none as so very distinctive as that of the classic liner Empress of Japan of 1930.





Comments
Sorry, comments are closed for this item