Shaw, Savill’s ‘W’ and Improved ‘W’ Classes
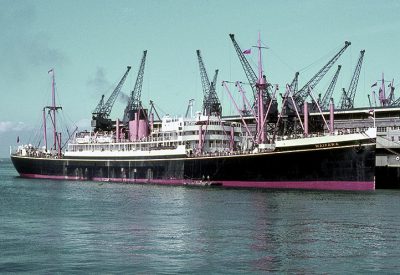
Three large capacity refrigerated cargo-liners were completed by Harland and Wolff Ltd. in 1934/35 of 558,000 cubic feet refrigerated space and a total of 803,500 cubic feet capacity for Shaw, Savill and Albion Ltd. as Waiwera (Yard 922), Waipawa (Yard 923) and Wairangi (Yard 924). The shipbuilder was also building at the same time three large refrigerated cargo-liners for Blue Star Line, completed as New Zealand Star, Australia Star and Imperial Star, with the same amount of refrigerated space but slightly less total space in 750,000 cubic feet, all six ships having six holds and ‘tween decks, and were prototypes for the later war built ‘Empire Food Ships’. The Shaw, Savill and Albion Ltd. ‘W’ class trio, were followed by eight very similar Improved ‘W’ class built between 1938 and 1945, and this total of eleven big cargo-liners made a great contribution to the World War II effort in bringing food into war beleaguered Britain from her colonies.
Design and Specification
In 1933, Shaw, Savill and Albion Ltd. had just extricated itself from the Kylsant financial debacle to operate as an independent shipping company outside its former owner of Royal Mail Line. It owned fifteen cargo-liners with refrigerated capacity varying from 240,000 cubic feet to 423,490 cubic feet, the latter size being that of four sisters built in 1928, with Coptic and Zealandic from Swan, Hunter and Wigham Richardson Ltd. on the Tyne and Karamea and Taranaki from Fairfield Shipbuilding and Engineering Co. Ltd. on the Clyde. The refrigeration system of the quartet was a brine and air circulation with granulated cork insulation system for ten cargo chambers. The directors of the company now wanted to greatly increase the refrigerated capacity up to 558,000 cubic feet, and accordingly placed an order for a trio of ‘W’ class ships from Harland and Wolff Ltd. at Belfast.
The ‘W’ class trio were of the shelter deck type with a fo’c’stle, long Bridge Deck structure, and a small deckhouse aft with a docking bridge over. The bridge superstructure consisted of a Bridge Deck, Boat Deck and a navigating bridge above. They had straight stems and cruiser sterns, and a semi-balanced rudder was fitted. The overall length was 535.6 feet, length between perpendiculars of 515.0 feet, moulded beam of 70.0 feet, depth to Upper Deck of 43.4 feet, draft of 29.8 feet, gross tonnage of 10,732, and deadweight of 13,200 tonnes with a service speed of sixteen knots. The fo’c’stle was of length 66 feet, with the bridge deck structure of length 196 feet, and a poop deck of length 64 feet.
The uppermost continuous deck was the Shelter Deck, below which were the Upper Deck and Main Deck. The Main Deck was raised in number three hold, where a Lower Deck was also fitted. There were six main cargo holds and eight ‘tween deck spaces. Some 2,620 tons of fuel oil were carried in deep tanks arranged at the forward end of the machinery space, and between and at the sides of the shaft tunnels, as well as in the double bottom under the machinery spaces and cross bunkers. This large amount of bunker space was very necessary for their intended trade to New Zealand, without bunkering en-route. The double bottom was specially strengthened under the main and auxiliary machinery. As an alternative to water ballast, the double bottom tanks under number three hold could also be used for oil fuel.
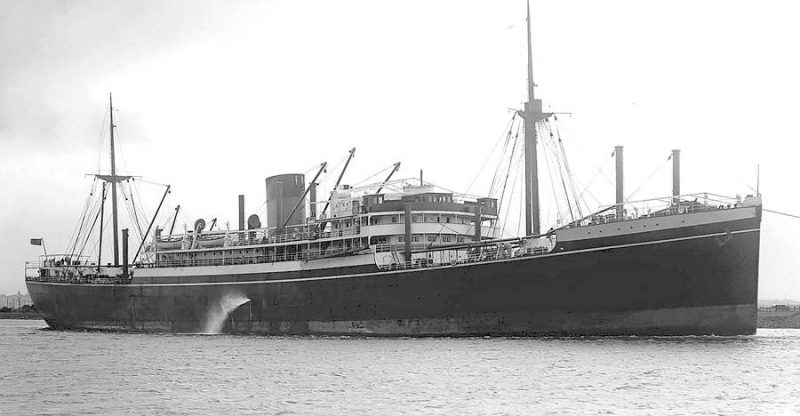
Fresh water was also carried in the double bottom tanks, while the remaining parts of the double bottom spaces were used for water ballast, as were the fore and aft peaks. Steel tubular derricks served each of the six hatches and holds, those on the mainmast and foremast were of ten tons capacity, whereas those on the eight derrick posts were of seven tons capacity. In addition, there was a special heavy lift derrick on the foremast of forty tons capacity. The derricks were operated by twenty Laurence-Scott electric winches, while a Clarke Chapman electric windlass was fitted on the fo’c’stle deck, the motor and contactor being housed below. The steering gear by John Hastie and Co. Ltd. of Greenock was of the four ram electro-hydraulic type, and operated the semi-balanced rudder.
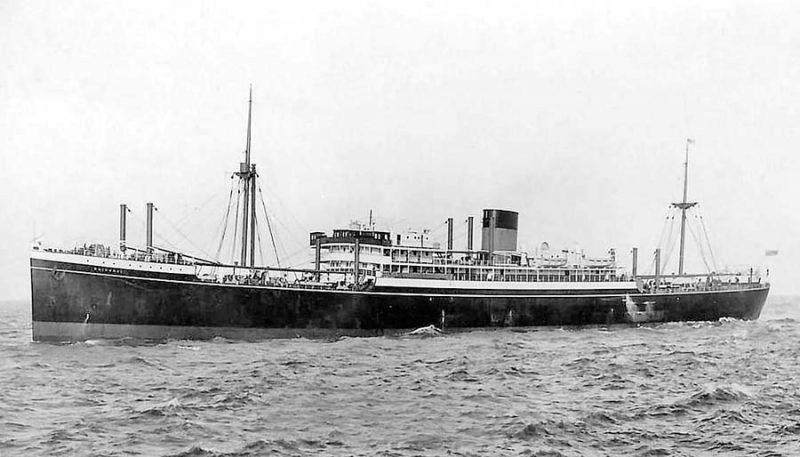
Four lifeboats were carried under Columbus type davits on the Boat Deck, two being of length 28 feet and two of 26 feet length. The emergency arrangements include a complete installation for firefighting by steam, water and carbon dioxide gas. The latest type of Marconi wireless telegraphy was fitted, with an emergency transmitter and receiver, as well as a Marconi direction finder and auto-alarm. The navigational equipment included compasses by Kelvin, Bottomley and Baird Ltd. of the latest ‘Kelvite’ standard steering compasses fitted with mattress bowls and coach spring suspension, also a Marconi Echometer and ‘Kelvite’ Mark IV sounding machine, a Siemens helm indicator, and Graham ‘Triton’ telephones of a watertight non-corrosive and non-magnetic type for communication from the bridge to the engine room, fo’c’stle, docking bridge, wireless office, and from the Chief Engineer’s cabin to the engine room.
Passenger and Crew Accommodation
Accommodation for twelve passengers was provided at the forward end of the Bridge and Boat Decks, with the Dining Room, Smoking Room and Entrance Hall on the Bridge Deck. The Dining Room was framed in walnut with veneered satin wood panels, and the Smoking Room was panelled in oak, with the Entrance Hall panelled in veneered mahogany finished in its natural colour. Two double and eight single berth staterooms were fitted in the deck above, the luxury and fittings of which were on a par with larger passenger liners. Porcella fireproof composition was applied throughout the passenger accommodation.
The Master’s suite included a sitting room panelled in polished mahogany and was located on the port side of the chartroom and wheelhouse of the navigating bridge deck, together with the accommodation of the deck officers on the starboard side. The engineers, cooks, Senior Steward and stewards were berthed on the Bridge Deck on either side of the machinery casing, while the quarters for the carpenter, boatswain and cattlemen were provided in the small deckhouse aft, where the ship’s hospital was also located. The able seamen, greasers and other ratings were accommodated in the fo’c’stle. More than 80 electric heaters, to a Harland and Wolff Ltd. design, were fitted in the public rooms and staterooms, while cabin ceiling fans were fitted in all of the cabins. An extra large galley was fitted, together with scullery, bakery and butcher’s shop for the large crew of 78 persons.
Refrigeration System
The refrigerated spaces for the carriage of frozen meat, fruit and dairy produce comprised numbers one, two, three, four and five holds and eight ‘tween deck spaces. Number six hold was for the carriage of general cargo e.g. wool, and grain. There were, in addition, three small refrigerated chambers as well as the ship’s provision rooms. The total capacity of the refrigerated spaces, measured inside the insulation, was of 558,000 cubic feet. Special arrangements were made in some of these spaces for the carriage of chilled meat, in lieu of frozen meat, and thus catered for a rapidly growing big trade between the U.K. and Australasia.
The refrigerating system for this large capacity space was a brine and air circulated system with granulated cork insulation entirely designed and constructed by J. and E. Hall Ltd. of Dartford. It consisted of three horizontal, enclosed, high speed, twin compressor refrigerating machines of a type which had been specified for every large refrigeration or marine cooling plant of this era. The compressors were driven through a flexible coupling by an Allen variable speed electric motor of 160 horse power. Removable hatch grids were provided in certain cases in order to provide low but even temperatures in the hatch spaces, in other spaces small air coolers and fans were fitted to obviate the necessity of flexible brine connections. The three 160 bhp compressors were installed with the necessary electrically driven brine pumps and cooler fans. A total of nine 35 inch electrically driven circulating fans and five propeller fans were installed in connection with the insulated holds.
Main Propelling and Auxiliary Machinery
The propelling machinery consisted of two Harland and Wolff Ltd. single acting, four stroke cycle ten cylinder crosshead diesel engines developing a total of 12,000 bhp at 112 rpm when pressure charged. The cylinder diameter was 740 mm and the piston stroke 1,500 mm, which were standard sizes adopted by the shipbuilder for their many motor ships. The well known Buchi system of pressure charging was adopted, the pressure being supplied by turbo blowers driven by the main engines exhausts and the discharge being led directly to the inlet manifold. Electric power was supplied by four Harland and Wolff Ltd. six cylinder 300 kw generators, and in addition, there was a 25 kW standby set. The twin turbo-blower units were situated at the forward end of the engine room on the centreline of the ship, with the massive diesel main engines to port and starboard, with also a steam driven emergency air compressor arranged on the starboard side.
The engine room auxiliaries included over forty electrically driven pumps and other machinery, the motors for which ranged from 0.5 horse power to 90 horse power. Steam for the ship’s use was generated by two Clarkson thimble tube boilers, fitted with separate oil burning systems for harbour use. The boiler feed water plant was situated at the forward end of the engine room, and had an electric and a steam driven boiler feed pump together with the auxiliary condenser, drain and filter tanks. Negretti and Zambra of London supplied 44 mercury in steel thermometers for measuring the exhaust gas temperatures of the main and auxiliary motors. The voltmeters and ammeters on the generating plant switchboard were supplied by Evershed and Vignoles Ltd. of London.
The main engine cylinder covers and jackets were cooled with fresh water, while the pistons were arranged for air cooling. The fuel pumps were of the latest type, the oil being supplied under pressure to the pump suctions, so that the plungers were continuously primed. The camshaft driving the pumps was arranged at the level of the cylinder bottoms, and each pump was secured to its respective main engine cylinder by a bracket situated so that the top of the pump barrel was in close proximity to the top of the combustion chamber which it supplied. Thus, very short lengths of high pressure fuel oil piping were required between each pump discharge and its respective fuel injection valve. The fuel pump plungers were actuated from the camshaft by means of rods, with the speed being controlled by a lever located at the starting platform level. This regulated the fuel pump delivery on the discharge side of the pump.
Starting air was supplied to each main engine cylinder at a pressure of approximately 350 pounds per square inch. The manoeuvring controls of each main engine were centralised in two levers. Starting the engine was done by moving the starting lever forward to the starting notch on the quadrant, thus admitting compressed air to all of the cylinders. A further movement of the lever in the same direction caused the fuel pumps to function and the engine rotated under its own power. When reversing, a lever actuated a service motor, which lifted the rollers off their respective cams and moved the camshaft in a fore and aft direction, bringing it into position for both ahead or astern working, as required.
The three lubricating oil pumps were arranged at the end of the engine room between the intermediate shafts. These pumps were of the Centrex type and were driven by 32 horse power motors running at between 1,200 and 1,600 rpm. The sanitary pump was located on the port side of the engine room and was similar in design to the auxiliary saltwater circulating pumps but driven by a 22 bhp motor running at up to 1,500 rpm. The Centrex general service pump, immediately aft of the sanitary pump, was driven by a 24 bhp motor at 1,200 rpm, while the two bilge pumps on each side of the engine room were driven by a 12.5 bhp motor running at up to 1,600 rpm. A Victor oily water separator with a capacity of thirty tons per hour purified the bilge water before it was pumped overboard. The main fresh water circulating pumps and coolers were arranged on the port and starboard sides of the engine room, the two refrigerating circulating water pumps were on the starboard side, again being Centrex type pumps driven by a 24 bhp motor running at 1,200 rpm.
The turbo blowers were located at the main engine cylinder level on the centre line of the vessel, giving a very compact arrangement. Cape Blue asbestos was fitted to the main and auxiliary manifold exhausts, waster heat boilers, and other machinery. The engine room was ventilated by four Aeroto screw ventilating fans situated at Boat Deck level. The twin main diesel engines were the largest single acting four stroke cycle diesel engines yet built at the time of their launching, this achievement being helped by the adoption of the Buchi system of pressure charging, which allowed a power output of around 30% above normal power to be maintained without increasing the maximum pressures or resulting in unusual operating conditions.
Twin propellers had been fitted to Waiwera when she was launched at Belfast by Mrs. A. Macmurchy on 1st May 1934, and she was registered at Southampton with her trials and handing over in August 1934, and also to Waipawa when she was launched at Belfast on 28th June 1934 by Lady Maxwell, handing over on the 19th October 1934. Wairangi was launched from the Govan yard of Harland and Wolff Ltd. on the Clyde on 9th October 1934 by Mrs. Frank Charlton, the wife of one of the owning directors, and was completed in February 1935. Shaw, Savill and Albion Ltd. had requested that one of the trio should be built at Govan on the Clyde to relieve the massive unemployment there, even though the cost would be greater due to one-off costs.
Waiwera suffered bomb damage in Liverpool Docks in May 1940, but was repaired and taken over for Middle East munitions duties. She made one loaded run to Malta with food and munitions for the beleaguered fortress, but was torpedoed on 29th June 1942 in the North Atlantic by U754 with the loss of eight crew. She was on a voyage from Auckland via Cristobal and the Panama Canal to Liverpool with 12,933 tonnes of foodstuffs including 5,500 tonnes of butter, beef, and refrigerated cargo, as well as 2,100 bags of mail. She had a crew of 78, with 7 gunners and 20y passengers.
Wairangi came off her normal Australasian service in 1941 and made one supply voyage with munitions to the Far East. She became a war loss in Operation Pedestal to relieve Malta, this famous operation is described in more detail later in this article.

Waipawa remained in commercial service to Australasia until she took part in the landings in Sicily and Salerno in Italy in July 1943 and September 1943. She resumed her intended service in post-war years, often sailing from London for Australia via the Suez Canal with bunkering at Aden and a call at Colombo before arriving at Fremantle in Western Australia. Shaw, Savill and Albion Ltd. had instituted round the world passenger and cargo services sailings in both directions via Suez or via Panama in post-war years, and Waipawa continued sailing until she was sold in 1967 to Astro Protector Compania Navigacion S.A. of Greece. Thus, under the name of Aramis, she loaded cargo in Avonmouth for a final outbound sailing to the Far East. She sailed from Keelung on 19th March 1968 for Kaohsiung and was broken up there.
Improved ‘W’ Class
A further eight hulls were completed between 1938 and 1946 to this ‘W’ class design of Shaw, Savill and Albion Ltd. The slight improvements included an extra five feet in length to the last six of this octet on the same beam to give a refrigerated capacity of 600,000 cubic feet, as well as slight modifications to the positioning of the foremast and mainmast on the centre line of the vessels, and with an extra lifeboat positioned to port and starboard of the funnel and an extra lifeboat to port and starboard just below the navigating bridge deck level. The twin main engine diesels were uprated to provide 16,000 bhp and an extra knot in service speed to seventeen knots. These eight Improved ‘W’ class were all completed by the Belfast yard of Harland and Wolff, and were as follows:-
WAIMARAMA delivered in October 1938. A war loss in Operation Pedestal.
WAIOTIRA delivered in November 1939. She was torpedoed on 26th December 1940 at 2003 hours by U-95 when 160 miles north west of Rockall while on a voyage from Sydney (NSW) to Liverpool via Panama with 7,000 tonnes of refrigerated cargo. One passenger was lost from her complement of 12 passengers and 78 crew, and she sank during the following day.
EMPIRE HOPE launched on 27th March 1941 and delivered in October 1941 with Shaw, Savill and Albion Ltd. as her managers. A war loss in Operation Pedestal.
CAMPANIA A fourth hull was laid down on 5th August 1941 but was taken over by the Admiralty during building and launched on 17th June 1943 as the aircraft carrier Campania. She served on escort duties for Russian and North Atlantic convoys, and was placed in reserve in 1946. She was converted in 1950 into a floating exhibition ship for the Festival of Britain, visiting ten British ports including the Tyne. On 3rd October 1952, she sailed from the U.K. transporting scientific equipment to an atomic weapons site located 136 miles north of Onslow in Western Australia. She arrived at Blyth on 11th November 1955 for breaking up.
EMPIRE GRACE completed in April 1942 with special wartime accommodation for 112 passengers and with Shaw, Savill and Albion Ltd. as her managers for the New Zealand meat trade. She took part in the landings on Normandy during June 1944, and was purchased by Shaw, Savill and Albion Ltd. in 1946 and renamed Wairangi (2). She carried 106 passengers in Tourist Class to Australasia until 1951, when this was reduced to twelve passengers only. On 14th August 1963, she went aground at Sandhamn, 25 miles from Stockholm, while inbound from Rio Grande with a cargo of coffee and oranges. The cargo was unloaded and the vessel refloated but she was beyond economic repair, and left on 26th August in tow of the Dutch tug Utrecht 524/1943 for Faslane for breaking up.
WAIWERA (2) completed in November 1944 for Shaw, Savill and Albion Ltd. She was sold in 1967 to Embajada Compania Navigacion S.A., Piraeus for a final loaded voyage to the Far East under the name of Julia, and arrived at Kaohsiung on 13th January 1968 for breaking up.
EMPIRE WESSEX launched on 5th December 1945 and completed in August 1946 as Port Hobart for Port Line Ltd. She arrived at Shanghai in September 1970 for breaking up.
EMPIRE MERCIA launched on 4th March 1946 and completed in December 1946 as Empire Star for Blue Star Line. She transferred to the ownership of Lamport and Holt Ltd. in 1950 and arrived at Kaohsiung on 16th October 1971 for breaking up.
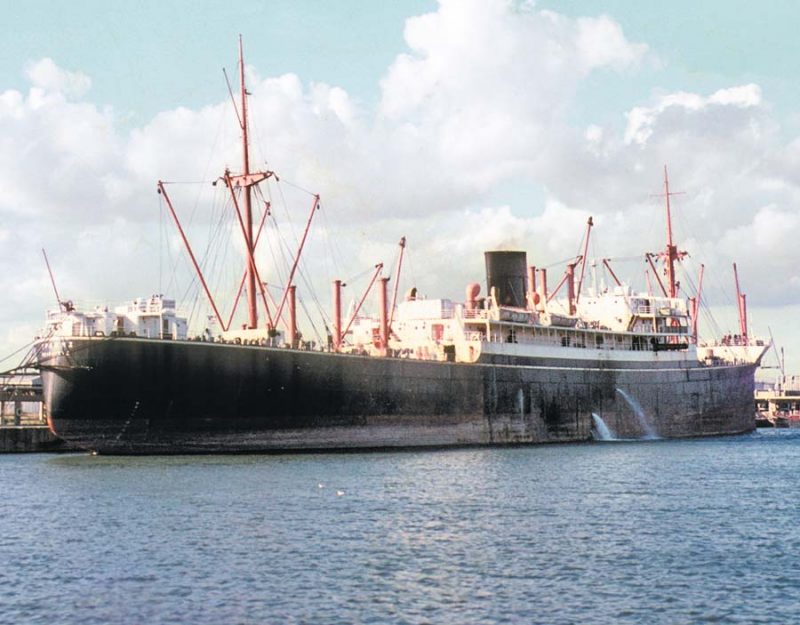
Operation Pedestal To Malta
Operation Pedestal was the toughest and most hard fought of all the Malta convoys, and resulted in the loss of three of the Shaw, Savill and Albion Ltd. ‘W’ and Improved ‘W’ class vessels. The convoy of fourteen fast British and American merchantmen included the fast American Texas Oil tanker Ohio, as well as the sisters Wairangi of 1935, Waimarama of 1938, and Empire Hope of 1941. The convoy had sailed from the Clyde on 2nd August 1942 as convoy WS 21S with three cruisers, an anti-aircraft ship and twelve destroyers as close naval escort. It passed through the Straits of Gibraltar during the night of 9th August and 10th August 1942, but their presence had been spotted by German Abwehr intelligence agents from the top floor of the Reina Cristina Hotel in Algeciras, and German High Command in Berlin had been notified by radio. Two elite squadrons of Junkers Ju87 ‘Stuka’ dive bombers as well as Junkers 88 and Heinkel 111 bombers at airfields in Sardinia and Sicily were put on high alert.
A British naval Force ‘R’ of aircraft carriers, cruisers and destroyers left Gibraltar on 9th August and made a rendezvous with the convoy to the south of Majorca. The convoy was now protected by the largest escort force ever assembled for a British convoy, and consisted of the battleships Nelson and Rodney, four aircraft carriers in Victorious, Indomitable, Eagle and Furious, the latter having Spitfire aircraft to be flown off to Malta, seven cruisers, 32 destroyers and seven submarines.
On 11th August, high level bombing began, with then continuous attacks by Junkers 88s and Heinkel 111s in the evening, followed next morning by attacks by Italian aircraft and Junkers 88s, all with fighter protection. The first loss suffered by the British forces was the aircraft carrier Eagle, sunk at 1323 hours on 11th August with the loss of 231 men and 20% of the fighter cover of the convoy. The heavy British escort Forces R and Z turned back to Gibraltar in the Sicilian Narrows, allowing close escort Force X to penetrate with the convoy through to Malta during the night of 12th/13th August. During two days of intense fighting, the convoy had been attacked by 150 bombers and 80 torpedo aircraft supported by fighters in great strength. There were twelve Italian submarines in pursuit of the convoy as well as flotillas of E-boats, with enemy minefields also lying across the path of the convoy.
Empire Hope was attacked by German bombers off Galeta Island on 12th August, and eighteen near misses put her engines out of action due to severe vibration. Gun crew were blown out of their positions, but clambered back in again to continue the fight, however some of her crew were blown off her decks into the sea by the force of the near misses. The final two bombs scored direct hits and set her cargo of kerosene in drums alight, and also started a fire in a hold containing explosives and a large quantity of bagged coal. The coal exploded upwards with fine dust and lumps of coal raining down on her crew. The lifeboats were half filled with coal, and with the fire out of control her crew were taken off by the escorting destroyer Penn, and Empire Hope sank as a blazing inferno hulk after the escort destroyer Bramham torpedoed her as she was a hazard to navigation.
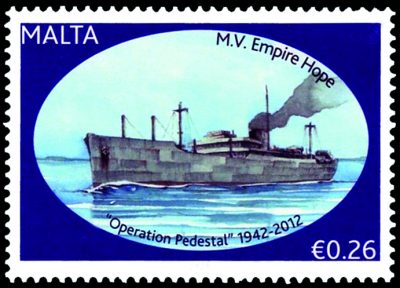
Wairangi was torpedoed by an E-boat 1.5 miles off Cape Bon, the northern tip of Tunisia, at 0015 hours on 13th August, after avoiding many torpedoes launched by Heinkel aircraft. The engine room was completely flooded and without power she was a sitting duck, and thus her crew were taken over without loss of life by the escorting destroyer Eskimo, and Wairangi was then scuttled using special scuttling charges that had previously been fitted.
Waimarama actually survived until she was well within sight of Malta on 13th August, but she was hit ‘midships by four bombs dropped by aircraft, which set fire to her petrol and kerosene cargo in drums. She sank a few minutes later as a blazing hulk with giant clouds of smoke issuing from her, and unfortunately 87 lives were lost during the inferno, however 18 men were picked up from the sea after she had quickly sunk in five minutes.
The Blue Funnel Line Deucalion, Clan Ferguson, Glenorchy, Dorset of Federal Steam Navigation, Santa Elisa of Grace Line and Almeria Lykes of Lykes Line had also been lost. The surviving five merchantmen were Rochester Castle, Melbourne Star, Port Chalmers, Brisbane Star and included the battered tanker Ohio, and they reached Grand Harbour at Valletta with their hard fought cargo, particularly the oil and aviation fuel from the tanker Ohio, which had reached safety with her decks awash and her hull lashed to and supported on the port and starboard sides by two destroyers. This helped Malta survive for a few more months despite continual bombing from airfields in Sicily. The price of many lives lost, including 350 men of the Merchant Navy, as well as 9 fast and valuable merchantmen of 91,005 grt, including three of the ‘W’ and Improved ‘W’ class, was however very high. A huge total of 100,000 tonnes of stores, aviation and petrol was sent to the bottom of the sea by the determined air attacks of German and Italian aircraft, with four of the nine ships lost having been sunk by E-boats. The cruiser Manchester was sunk, and the flight deck of the aircraft carrier Indomitable was so badly damaged that it took many months at an American repair yard to get her back into service.
Postscript
The twin screw ‘W’ and Improved ‘W’ class with large hold and ‘tween deck capacity of Waiwera, Waipawa, Wairangi, Waimarama, Waiotira, Empire Hope, Empire Grace, Waiwera (2), Empire Wessex and Empire Mercia were very successful ships in both wartime and peacetime. Their design was well thought out to give the maximum of space for carrying valuable perishable cargoes. Their black hulls were always smartly painted with a white fo’c’stle and a thin white line around both sides of their hulls at shelter deck level. They could be easily recognised and identified as of a Shaw, Savill and Albion Ltd. design that lasted in service between 1934 and the early 1970s.
Port Line lost thirteen fine ships, some with large refrigerated capacity, during the war, and Blue Star Line had five of its ten ‘Empire Food Ships’ built between 1935 and 1939 used on Malta convoys in Brisbane Star, Dunedin Star, Imperial Star, Melbourne Star and Sydney Star. Four of these survived, with only Imperial Star sunk. Britain was not self sufficient in food during the war, and the debt owed by the British people to these very fine ‘Empire Food Ships’ built between 1935 and 1939 is immense.
Shaw, Savill and Albion Ltd. became part of the Furness, Withy and Co. Ltd. shipping empire, which was taken over on 17th February 1980 by C. Y. Tung of Hong Kong and his Orient Overseas Container Line. The Blue Star Line reefer fleet continued in service into the 1990s, and was operated separately from their Pacific container ships as Star Reefers of London, and by 1998 was composed of 28 reefers including 4 reefers built by Harland & Wolff Ltd. at Belfast in 1984/85.

Blue Star had earlier joined forces with the reefer division of Hamburg Sud of Germany, the combined entity being named Star Reefers and was then operated out of London for the Siem shipping empire of Norway. Port Line’s separate shipping history disappeared in 1978 into the Cunard Line and Trafalgar House Investments Ltd. empire, with two laid up ships, Port Caroline and Port Chalmers, transferred in 1981 to the associated Brocklebank Line fleet. Thus, the three great British reefer owning companies of Shaw, Savill and Albion Ltd., Blue Star Line and Port Line have disappeared into maritime history.
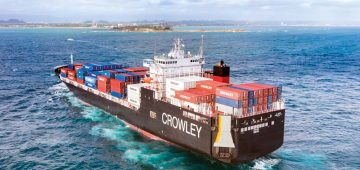



Comments
Sorry, comments are closed for this item