United States Lines Cabin Class Liners

 The contract for these two Cabin Class passenger liners was given to the Camden (New Jersey) yard of the New York Shipbuilding Company in May 1930 at a time when unemployment in the shipbuilding industry was very high. They were financed by a 75% loan from the United States Government as they would be converted into auxiliary naval troopships fitted with six inch guns in times of war. The design plans needed to comply with three United States inspection authorities as well as the classification society of the American Bureau of Shipping. The latter gave these liners their highest classification for North Atlantic passenger and cargo service, and they did indeed offer very luxurious accommodation.
The contract for these two Cabin Class passenger liners was given to the Camden (New Jersey) yard of the New York Shipbuilding Company in May 1930 at a time when unemployment in the shipbuilding industry was very high. They were financed by a 75% loan from the United States Government as they would be converted into auxiliary naval troopships fitted with six inch guns in times of war. The design plans needed to comply with three United States inspection authorities as well as the classification society of the American Bureau of Shipping. The latter gave these liners their highest classification for North Atlantic passenger and cargo service, and they did indeed offer very luxurious accommodation.
Their classification as ‘Cabin Class’ was deliberate and interesting as the only other big passenger liner in the United States Lines service at this time was Leviathan, the former giant Vaterland of 54,282 grt built in 1914 by the Blohm & Voss yard at Hamburg with accommodation for 3,390 passengers in four classes and public rooms fitted out with crystal chandeliers and marble statuettes. Two other passenger and cargo-liners, President Harding (ex Lone Star State) and President Roosevelt (ex Peninsula State) built in 1921 as two of the sixteen ‘535’ class (535 feet in length), and seven cargo ships with ‘American’ prefixes to their names made up the fleet of United States Lines.
Manhattan and Washington had a pre-war gross tonnage of 24,300, which was an underestimate in terms of passenger liners of other flags, and they were re-measured in post-war years to give a figure of 29,600 grt. They had accommodation for 1,230 passengers in three classes, namely Cabin Class, Tourist Class and Third Class. ‘Cabin Class’ usually meant a cheaper and better sounding alternative to First Class, and in Manhattan and Washington, Cabin Class and Tourist Class avoided the more traditional names of First and Second Class to suit the more liberally minded temperament of United States citizens. The level of luxury of the pair was of a very high standard in ‘Cabin Class’, but below that of First Class on Leviathan, which because of the depressed nature of Transatlantic travel at this time, was forced to be withdrawn at New York in September 1934 and laid up, finally being broken up at Rosyth in 1938.
Design And Specification Of Manhattan And Washington
The designed overall length was 705.0 feet, moulded beam of 86.0 feet, depth to Promenade Deck of 75.0 feet and to ‘C’ deck of 47.0 feet, with a loaded draft of 30.0 feet. There were six cargo holds, three forward and three aft, of a total of 38,000 cubic feet with number four hold refrigerated, with oil fuel bunkers when full at 4,775 tonnes and fresh water capacity at 3,827 tonnes. A crew of 478 served 573 Cabin Class passengers, 461 Tourist Class passengers, and 196 Third Class passengers, giving when travelling fully booked a complement of 1,708 people onboard. The deadweight tonnage was 12,300 tonnes, and the displacement tonnage at maximum draft was 33,500 tonnes.
The profile of the pair featured a straight raked stem and bulbous bow, a combined fo’c’stle and bridge deck of 584.0 feet, two widely spaced tall funnels of elliptical shape, two tall masts and two pairs of posts with twenty cargo derricks, and a cruiser stern. The funnels were heightened by 12.6 feet after completion, and there were sixteen lifeboats of thirty feet in length on the Boat Deck and another six boats at the stern including two motor boats. The rudder was of the semi-balanced double plated type with a streamlined section, the frame being of cast steel and weighing 28 tonnes. The forged steel rudder post had a diameter of two feet, and was shaped at the foot to facilitate attachment to the rudder. The stern frame weighed 43 tonnes and was provided with two gudgeons to take the rudder pintles. The two lines of shafts to the twin propellers and the shaft brackets weighed in at a total weight of 73 tonnes.
There were a total of nine decks, working downwards they were Sun Deck, Boat Deck, Promenade Deck, ‘A’ deck, ‘B’ deck, ‘C’ deck, ‘D’ deck, ‘E’ deck and ‘F’ deck. Three decks (‘C’ deck, ‘D’ deck and ‘E’ deck) extended the full length of the ship, but ‘F’ deck was only worked forward of the machinery spaces and over number six hold and the aft peak, while ‘B’ deck of length 670 feet extended from the bow to a point corresponding to a point three feet aft of the rudder post. ‘A’ deck had a length of 520 feet, Promenade Deck was 405 feet in length, while the Boat Deck above had a length of 300 feet and the Sun Deck a length of 284 feet. There were eleven transverse bulkheads, the forward four extended to ‘B’ deck and the other seven to ‘C’ deck, and the ships were designed to reach port with four ‘midships compartments flooded. The collision bulkhead had extra protection in the form of strengthening at the cellular double bottom, which was of eight feet in height at that point, and extended without interruption from the fore peak to the aft peak. Seventeen compartments in the double bottom were for the carriage of fuel oil, fresh water, feed water for the boilers, and water ballast, with the latter also carried in the fore peak and aft peak.
Mail Room and Cabin Class Baggage Room were forward on ‘E’ deck, the Tourist Class Baggage Room was aft on ‘F’ deck. Storage rooms were provided at the forward ends of ‘D’, ‘E’ and ‘F’ decks, and below the steering gear compartment on ‘F’ deck. The refrigerated stores were located immediately above number four refrigerated hold. There were also fresh water tanks abreast of the aft number four and five holds and outboard of the shaft housings, and connected to each other across the ship by means of equalising tanks. Fifteen horizontally sliding electrically operated watertight doors were fitted in the bulkheads at ‘E’ deck level, and six vertically sliding doors in the machinery spaces. These could all be hand operated locally or controlled from the navigating bridge. The liners were framed on the transverse system, the spacing of the frames being three feet, tapering gradually to two feet in the fore and aft peaks. The requisite strength of the vessels also came from some longitudinal framing, to give two sturdily built liners.
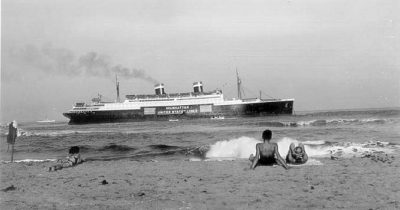
Cabin Class Public Rooms
The Palm Court forward on Promenade Deck was decorated in a light and airy style with beautiful mural panels of alternate silver and gold, over which scenes of Chinese pagodas, arched bridges and quaint figures were painted in subdued lacquer tones of rose, blue and green. The furniture was in the Chippendale style but of a French adaptation with Chinese fretwork motifs, and there were twenty varnished tables surrounded by cosy armchairs. A Steinway grand piano, painted in light brown to match the decor of the room, stood in a recess formed by mirrored partitions. The same soft colours were employed for the ceiling, beam surfaces and columns, while the gallery lights over the mural panels added the finishing touches to a very grand room. Two lifts and stairs were positioned at the rear of the room, with side lights to either side, and rectangular or octagonal ceiling lights fitted with frosted glass shades lit up the potted plants and decoration of the columns.
The Main Lounge was abaft the Palm Court on the Promenade Deck and decorated in the Georgian style with many ornamental carvings and mouldings. The main feature of the two deck high room was a central dome depicting the constellations of the stars against the blue of the heavens. The bay windows were decorated above with semicircular murals of equal splendour, and had recesses to give extra floor space. The large stage and platform of the musicians had a large richly carved arch at the forward end of the lounge. The decorations, curtain drapes, rugs and furniture of the Georgian period matched this beautiful room and completed the atmosphere of comfort and beauty. The central dance floor and occasional use as a cinema with sound systems ensured the popularity of this room.
The Library to starboard and the Reading and Writing Room to port were abaft the Main Lounge and were panelled in light brown satin wood and walnut, the Library being in the ‘Elizabethan Tudor’ style and the Reading and Writing Room in the ‘Hepplewhite’ style of the 18th century. The former room had plaster ceilings of Tudor style, with period furniture of rich velvet upholstered walnut chairs, and stylish bookcases fitted into deep recesses into the walls. The Reading and Writing Room was panelled in richly inlaid satinwood and walnut, with individual desks complete with lights and writing tables and chairs of the Tudor style.
The Smoking Room was a large room at the rear of the Promenade Deck with a big fireplace at the forward end butting on to the exhaust boiler trunkway of the rear funnel. The decorative scheme was that of the Native Americans and pioneers of the exploration of America with brightly coloured wall paintings and suitably coloured furniture. The walls were panelled in unpolished oak and walnut, and the columns, friezes and beams were deeply incised with bold designs of red, blue, green and yellow. The central square ceiling was decorated in this same style, and the heavy leather upholstered chairs and rubber tiles of the floor gave the room a primitive look of the Mid West during the Indian Wars. The glamour of ancient Venice was recalled in the style of the adjacent Verandah Cafe. The central oval dance floor was surrounded by twisted columns of dark walnut. The narrow windows and the lighting fixtures were typically Venetian, while the walls and ceilings were of cream coloured plaster offset by beams of blue or red. The elegant and comfortable armchairs and tables fitted the early American style of the room, and food and drinks were served to table from the service bar and pantry at the sides of the room. Double doors to the sides of all of the public rooms on the Promenade Deck led to the wide promenading spaces of the deck.
The Dining Room was a large and elegantly furnished room with a central dome that spread over both ‘B’ and ‘C’ decks. It was decorated in ‘Louis XVI’ style with the sides of the dome decorated in gorgeous murals. On the rear wall was the musician’s balcony, with an exquisitely fashioned wrought iron balustrade, while the remaining three sides of the room were decorated by mural paintings. An ingenious system of concealed indirect lighting involved groups of concealed lights at three different levels to give an illusion of a room higher than it actually was. There was a single seating for dinner for 420 cabin class passengers.
The ‘C’ deck entrance for Cabin Class was a mini foyer and lounge with stairs downward to the two deck high Swimming Pool. This unique and beautiful pool had a biscuit and blue colour to the fantastic silhouettes of sea creatures on the walls with floor tiles decorated to represent rippling sands. The pool was tiled in deep blue with under water lighting provided, and the high ceiling was also in deep blue to represent the sky. An adjoining gymnasium on ‘D’ deck was fully fitted out with the latest equipment, with the changing and dressing rooms serving both the pool and the gym.
The Cabin Class staterooms were extremely comfortable with walls panelled in rare woods and carpeted floors with an underlay of cork to absorb sound. The wooden beds were fitted with elegant bedheads and comfortable mattresses, and the furnishings were selected to harmonise with the panelling style of the staterooms. An auxiliary Pullman berth was provided in each stateroom, and additional amenities included reading lamps, electric fans and folding tables to give a more luxurious touch. On ‘A’ deck ‘midships were eight Cabin Class Suites of a much larger area and provided even greater luxury.
Tourist Class Public Rooms
The Tourist Class Lounge was located aft on ‘B’ Deck and was furnished in the 18th century English style, with walls finished in pale green and windows hung with rose coloured curtains. The sides of the room opened out onto the small aft promenade of this deck, and the Tourist Class Smoking Room aft of the Lounge was finished with a timbered effect on cream coloured plaster. A large bar, comfortably upholstered wooden seating, and unusual lighting in the form of cartwheels in wrought iron were other features of the Tourist Class Smoking Room.

The Tourist Class Dining Room was aft of ‘midships on ‘C’ deck sandwiched between number four trunked hatchway and an engine hatchway, with access to the galley through two fireproof doors. Two fireproof doors also led forward from the galley to the Cabin Class Dining Room on this deck. Wall, ceiling and pillar lighting was of a high standard as was the light coloured wooden chairs, service tables, and dining tables set for six, four or two passengers. The mural paintings of the room depicted famous pioneering scenes of America to give a less formal feel to the room than the Cabin Class Dining Room.
The Tourist Class two, three and four berth cabins were located on ‘C’ and ‘D’ decks with toilets down the centreline of these decks, and good carpeting and furnishings in the cabins. The Third Class cabins were located on ‘C’, ‘D’ and ‘E’ decks and lacked nothing in the way of comfort, with the Third Class Lounge far aft on ‘C’ Deck and the Third Class Dining Room aft of ‘midships on the starboard side of ‘E’ deck.
Main And Auxiliary Propelling Machinery
Two sets of Parsons main turbines each comprised a single flow high pressure turbine, a single intermediate pressure turbine, and a double flow low pressure turbine, the turbines being housed in separate casings and each drove its own pinion through a flexible coupling. The high pressure turbines were of the impulse reaction type with an initial impulse stage and end – tightened reaction blading. The total output was 30,000 shp and gave a service speed of twenty knots in normal weather conditions. The liners were twin screw and combined the qualities of maximum reliability and economical fuel consumption so essential to scheduled liner services during the Great Depression. A reserve of power was included if the liners had been delayed for any reason, with up to 34,000 shp developed by utilising a by-pass and extra nozzle fitted in the high pressure turbine.
A high pressure astern turbine for astern power was enclosed in a separate casing and was arranged in tandem with each intermediate pressure ahead turbine, while the low pressure astern turbine was incorporated at the forward end of the low pressure ahead turbine. The high pressure astern turbine drove the intermediate pressure pinion but in the reverse direction. No provision was made for astern working of the high pressure ahead turbine and pinion.
The main single reduction (SR) gearing was of the double helical single reduction type, while the shaft speed of 125 rpm corresponded to the normal pinion speeds of the turbines of 1,500 rpm. All of the turbines ran at 1,500 rpm, which corresponded to a normal output for each of 5,000 shp. There were two main condensers located on the outside of the low pressure turbines, with auxiliary circulating pumps provided for use at low speeds and when manoeuvring. The Westinghouse boilers were designed for burning oil fuel under forced draught with pre-heated air and closed stokeholds. The Westinghouse boilers were housed in two separate compartments, three in each, with a funnel to each group. The steam generated was supplied to the main turbines, turbo-generators and to all steam driven pumps. The air supply to the main boilers was drawn through vertical trunks by eight electrically driven forced draught fans, with four fans to each boiler room. Air entered the pre-heaters at the backs of the boilers and discharged into the closed stokehold with specially designed airlocks for the boiler room entrance.
Four turbo-generators of 500 kilowatts capacity each were installed in the upper part of the engine room for the supply of electrical current to a three wire electrical system. The generators supplied direct current at 240 volts to all of the electrically driven pumps, deck machinery, steering gear, forced draught fans, ventilation sets, lighting systems and watertight doors. A diesel driven generator set was provided for emergency purposes of the Westinghouse type of 75 kilowatt capacity supplying direct current at 240 volts and 120 volts. An emergency switchboard was connected to this emergency generator in the generator room on ‘C’ deck. The main electrical switchboard was located in the auxiliary engine room and was connected to nine auxiliary switchboards located throughout the ships, which were in turn connected to thirty power panels and ninety lighting panels, all installed by the shipbuilder.
Careers Of Manhattan And Washington
Manhattan (Yard number 405) was launched on 5th December 1931 at Camden in New Jersey and completed on 23rd July 1932, and sailed on her maiden voyage on 10th August 1932 from New York to Hamburg. Washington (Yard number 406) was launched on 20th August 1932 and completed in April 1933 and sailed on her maiden voyage from New York to Hamburg on 10th May 1933. Trials speeds in excess of 22 knots was obtained by each liner, with an eight hour fuel consumption trial at an average speed of 22.22 knots with the propellers turning at 125.2 rpm and the turbines developing 33,085 shp to give a guaranteed fuel consumption figure. The absence of vibration at all speeds and the smooth running of the turbines were noted, and the steering trials were completed to the satisfaction of the owners, the guaranteed contract service speed being twenty knots.
The navigating bridges of the pair had the latest navigating equipment including direction finders, electric signalling devices and gyro compasses, for making landfalls at the other European ports of call of of Queenstown, Plymouth, Southampton, and Cherbourg to pick up additional passengers. United States Lines at the time of their delivery was actually managed by the Roosevelt Steamship Company Inc. of New York, with Manhattan also registered under the North Atlantic Steamship Corporation, and Washington also registered under the Transatlantic Steamship Corporation at one point in time.
After over six years on the Transatlantic run to North European ports, the pair were switched towards the end of December 1939 to a Transatlantic run to Genoa from New York. The pair were given huge neutrality marks on both sides of their hulls with two large United States flags painted on the outside of ‘Manhattan – United States Lines’ or ‘Washington – United States Lines’ in big bold letters. This Italian run had to be halted when Italy joined the Axis powers in June 1940, and the pair of liners then sailed in American coastal waters. Manhattan ran aground on the Florida coast in January 1941 and remained held fast for 22 days and her subsequent refloating and repairs were very costly.
Troopships Wakefield And Mount Vernon
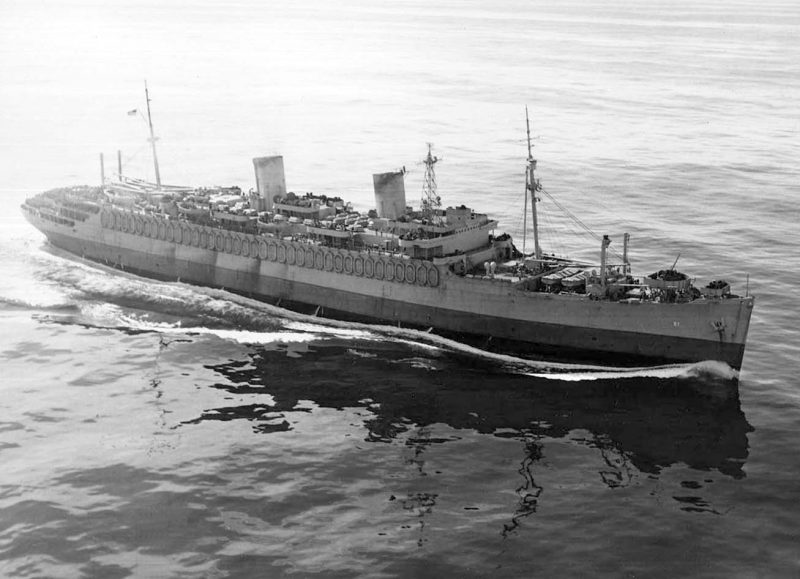
In the summer of 1941, this pair of American liners were converted into U.S. Navy troopships and renamed as Wakefield (ex Manhattan) and Mount Vernon (ex Washington). This pair plus the liners Orizaba and West Point (ex America) and the U.S. Army transports Joseph T. Dickman and Leonard Wood transported the British 18th Division from Halifax (NS) to Egypt in November 1941 despite American neutrality, but the sextet of troopships were in fact diverted to Singapore. They were escorted by U. S. Navy warships and put into Port of Spain and Cape Town for stores and water.
Wakefield and Mount Vernon then worked on the Transatlantic troop shuttle to Britain after the entry of the United States into World War II. On 3rd September 1942, Wakefield caught fire on a westbound convoy and was abandoned at one stage, but afterwards was towed into Halifax (NS). The fire almost destroyed her but she was fully repaired at Boston Navy Yard and taken into the ownership of the U.S. Navy at this time and re-entered service as a troopship in April 1944. Wakefield sailed alone on 16th September 1944 from Boston to Liverpool with the 750th Tank Battalion, and again on 10th November 1944 from Boston to Liverpool with the 106th Infantry Division of battle troops, engineers, artillery battalions, reconnaissance and special troops and coloured Quartermasters. She was laid up after the end of the war on the Hudson river in May 1946 as a reserve troopship, and lay there forlornly for the next nineteen years until she arrived under tow at a Kearny scrapyard in New Jersey on 6th March 1965 for breaking up.
Washington, on the other hand, had trooped in the Pacific to Manila in April 1941 before the entry of Japan into the war, and entered service on 16th June 1941 as a U.S. Navy troop transport at Philadelphia and was renamed Mount Vernon. Mount Vernon sailed from Bombay on 13th April 1944 for Boston with U.S. Navy personnel, guards and nurses, U.S. Army troops, British Army guards, Australian and Dutch Navy personnel, prisoners of war, hospitalised patients, Merchant Navy personnel including Lascars, and American Friends Service (AFS) personnel. She later sailed from New York to Marseille on 3rd November 1944 with the 42nd Infantry Division, which were to make their way northwards and fight in Holland and Germany. Mount Vernon survived the perils of war and her full speed of 22 knots evaded U-boats, and she returned to peace time working for the United States Maritime Commission under her original name of Washington on 2nd April 1946 on a voyage from New York to Southampton.
In February 1948, Washington was chartered by United States Lines for four years and re-entered her original route of New York to Hamburg as a one class Tourist Class liner with accommodation for 1,106 passengers. The public rooms were only restored on one deck to her original condition during her post-war refit.
There was a considerable variation in the Tourist Class passage fares because of this, and this range of fares enabled bargains to be obtained. The charter came to an end at the beginning of November 1951, and she was handed back to the United States Maritime Commission and laid up.
She lay forlornly laid up for over thirteen years until she arrived under tow at the same Kearny (New Jersey) scrapyard as her sister on 28th June 1965 for breaking up.
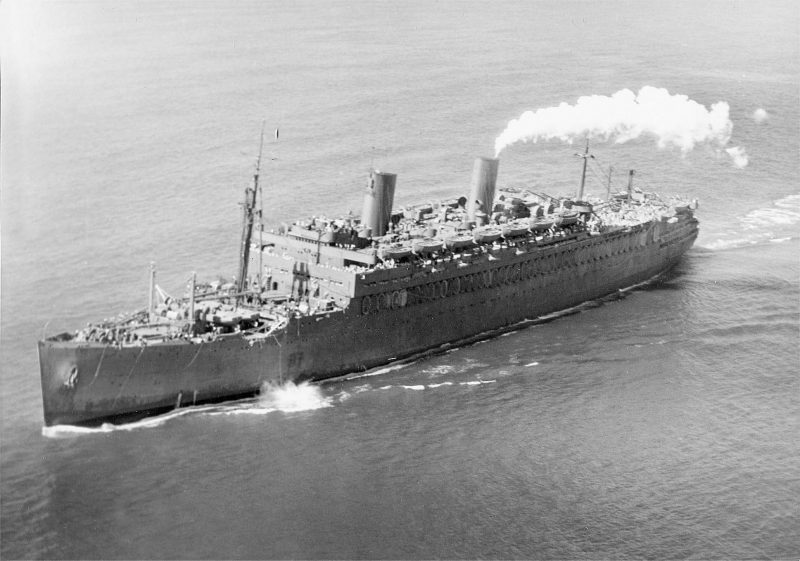
Postscript
United States Lines replaced the chartered Washington in June 1952 with their new high speed liner United States of 53,329 grt when completed by the Newport News Shipbuilding and Dry Dock Company. Design work on this Blue Riband record holder had in fact started in March 1946 and she had been christened when floated out of her graving dock in June 1951. She gained the Blue Riband on her maiden voyage of 3rd July 1952 from New York to Southampton at an average speed of 35.39 knots in three days, ten hours and forty minutes from the Ambrose lightship to Bishop Rock lighthouse. On the homeward run, she covered the same distance in three days, twelve hours and twelve minutes at an average speed of 34.51 knots. These high speed records of the express liner United States were never beaten by big express North Atlantic liners, only by high speed small craft. United States achieved her highest speed of 36.8 knots for a while on one eastbound voyage, greatly helped by her knife-like bow.
United States had accommodation for 1,928 passengers in three classes of First Class, Cabin Class and Tourist Class with a crew of 1,093. Aluminium was used for the construction of her superstructure and funnel, and she had luxury built into every stateroom with, for example, a telephone in every stateroom of all three classes. She had a magnificent swimming pool, gymnasium and two Turkish baths, and two large theatres for evening entertainment. However, her Westinghouse geared turbines became uneconomical by the end of the 1960s decade and she was laid up at Newport News on 8th November 1969. The United States Maritime Commission purchased her in February 1973 and she was laid up at Norfolk (Va) and later at Philadelphia. She was later offered for sale several times, always with the stipulation that she remained under the American flag. The 65 year old liner was to be renovated by a jointly sponsored refit paid for by the SS United States Conservancy and Crystal Cruises to begin in 2017, but the modern safety, design and international regulatory compliances have precluded this from happening. This would have given a direct link back to the glory days of United States Lines and their Cabin Class liners, Manhattan and Washington, of the early 1930s.

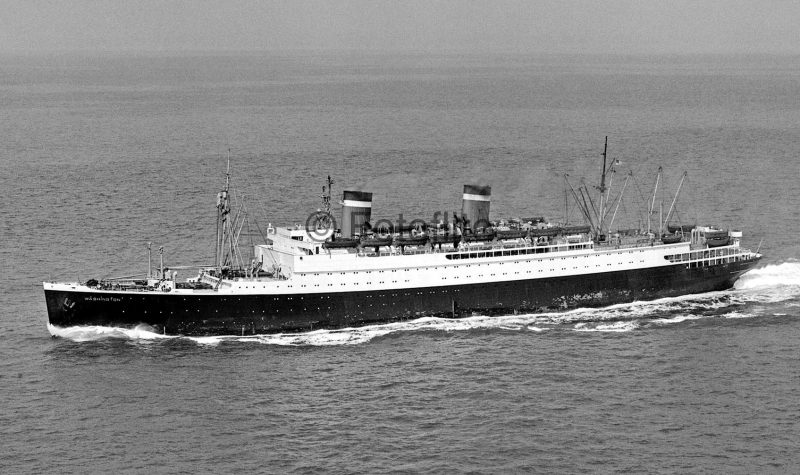
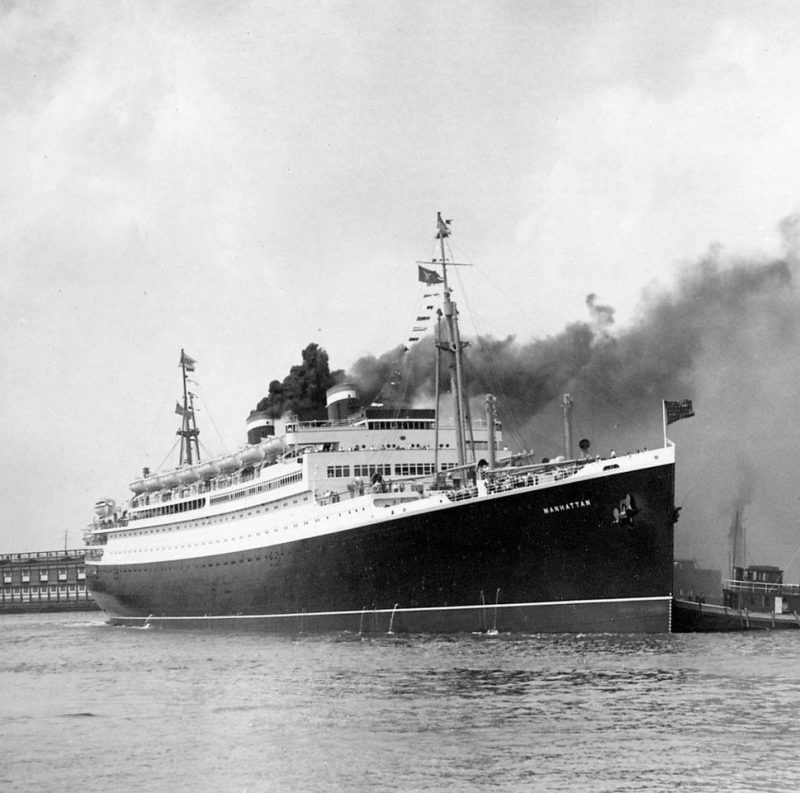
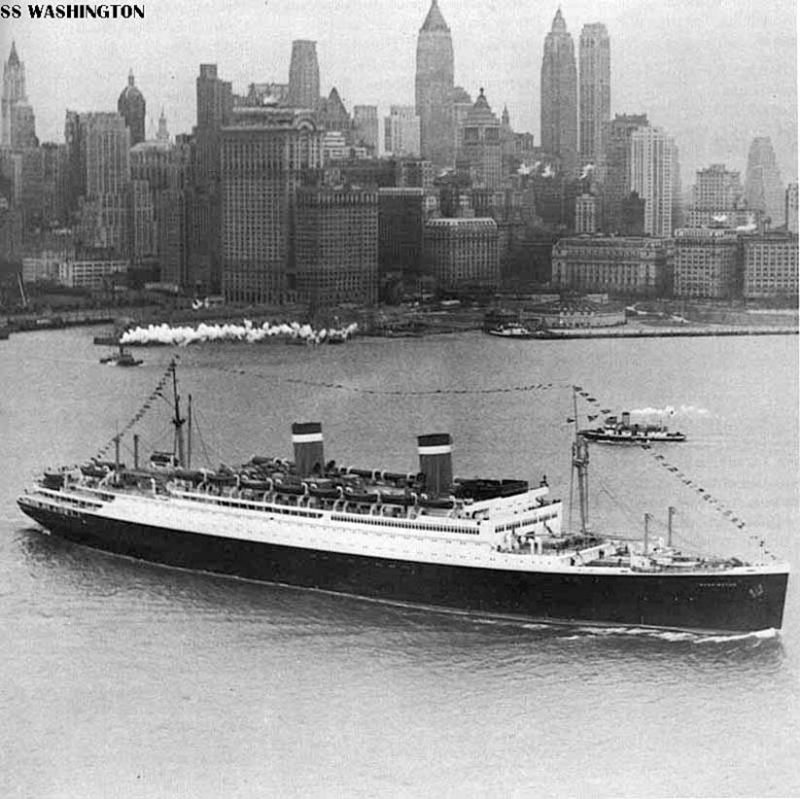
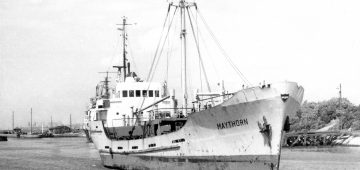



Comments
Sorry, comments are closed for this item